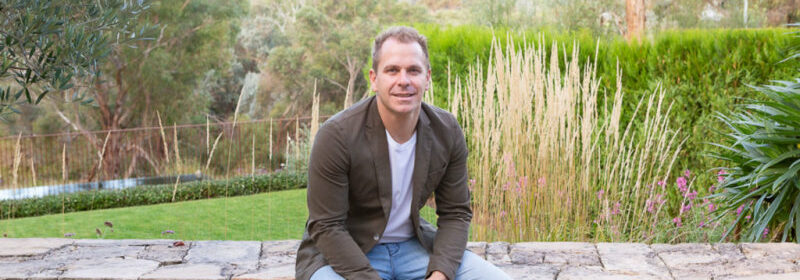Inside a landscape architect’s Melbourne home that took 13 years to perfect

Save articles for later
Add articles to your saved list and come back to them any time.
Key points
- Landscape architect Nathan Burkett has transformed a tired Wonga Park home into a luxurious residence.
- The gardens took years to perfect but are now, in many ways, as he first envisioned them.
- It’s for sale with a price guide of $3 million to $3.2 million.
Property listings
Nathan Burkett has spent the past 13 years perfecting the steep and sprawling garden at his Wonga Park property in Melbourne’s bushy outer north-east.
“I’ve pulled things out, put things in, many hundreds of times, and I’ve finally got to the point where I think, ‘Yep, I’m finished here’,” he says. “Which, I guess, is really why I’m selling.”
- Owners: Landscape architect Nathan Burkett and cardiac sonographer Kristen Burkett
- Address: 165 Jumping Creek Road, Wonga Park, Victoria
- Type of property: A renovated family home surrounded by a designer garden
- Price guide: $3 million – $3.2 million
The property at 165 Jumping Creek Road has been the first personal project for the award-winning landscape architect who, with wife Kristen, bought the single-level red brick house on a sloping, overgrown block in 2010.
On first inspection, scrub and trees hid sweeping views over Jumping Creek valley and the tired three-bedroom house was, as Burkett says with some kindness, “Well, imagine your grandmother’s house”.
He fell for it immediately.
Landscape architect Nathan Burkett, with wife Kristen, bought the single-level house on a sloping block in 2010.
“I think the property was turning a lot of people off because of the slope and the fact that the garden was very bushy and unmaintained,” he says. “But being a landscape architect, I love working on properties with level changes. I always see that as an opportunity to make something really interesting.”
Since then, the property has been transformed, and the house and the Burketts have grown significantly, with six bedrooms, three bathrooms and multiple living zones catering to the family of five comfortably.
Eden, 11, Zac, 9, and five-year-old Mila enjoy cosying up with a book in what they call “the library” with its bookshelves and a reading nook. It’s one of many rooms to capitalise on the spectacular view.
The Burketts have engaged multiple architects to help upgrade their home through the years, with the most recent and extensive renovation – in which the inside was gutted and much of the outside reworked – designed by Bellhaus Design Office and completed in January.
The home maximises the view from all angles.Credit: Dylan James
Maximising the view from every possible angle, the luxurious-yet-understated interiors, finessed by the couple, put the focus firmly on what’s outside. Still, every indulgence is included, from designer appliances and beautiful limestone and timber to integrated technology and heated flooring.
Outside, Burkett’s design, while tinkered with almost constantly over the last decade, is in many ways how he envisioned it on that first visit.
The slope of the land lent itself to a wet-edge pool and spa with views over the treetops, so he placed one by Feature Pools – self-cleaning and with Italian glass mosaic tiles – towards the bottom of the garden to ensure full use of the block.
The most recent renovation was completed in January.Credit: Dylan James
From here, stone tiers step up towards the house, framed by sections of formal hedging that sit alongside a mix of rambling and interesting species, planted for their colours and seasonal variation – flowering grasses, beautiful smoke bush and Mediterranean-inspired elements like the feature Kalamata olive tree.
The sloping land means the pool has views over the treetops.Credit: Dylan James
“For me, being in Wonga Park surrounded by bushland, eucalypts and native grasses, it was about choosing plants that blend well with the native Australian environment but still have that lushness and interest that comes with exotic planting schemes,” he shares.
Burkett says he has laboured “an unusual length of time” to get this garden just right.
“Because this was my first garden, it’s really been an educational journey,” he explains. “You obviously have a lot of training horticulturally and learn a lot on the job but until you are in your own garden testing things and trying different plants, you can’t get any experience quite like that.”
An unexpected perk of the south-facing block has been the spectacular sunsets that streak across the valley in front of the house, touching the edge of the infinity pool at just the right angle in summer.
Burkett says it’s what the family will miss most about this place. So much so, that they are attempting to replicate it around the corner. Their new project – a 3.2-hectare block that shares the southerly orientation and a house in need of a reno – has the space for Nathan to flex his imagination.
“There’s no guarantee the sunsets will be as good in a new property,” he says with a laugh. “It’s a hard thing to plan and get right because it depends on so many things that might be out of your control like the surrounding landscape and trees, but we love them so much, we’re hopeful it’s going to work.”
This article was originally published by Domain.com.au. Reproduced with permission.
Most Viewed in Property
Source: Read Full Article



