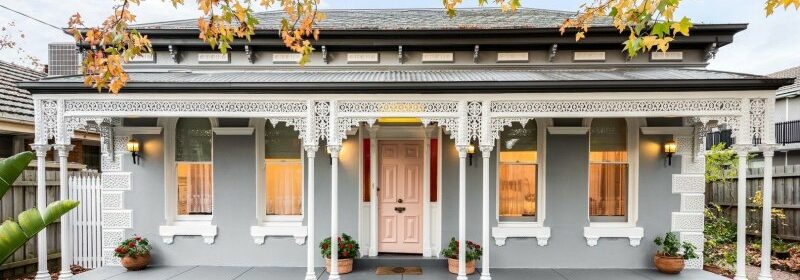The best homes for sale in Melbourne right now

Save articles for later
Add articles to your saved list and come back to them any time.
Property listings
Looking for your next home in Melbourne? We’ve got you covered.
3/102 Mather Road, Mount Eliza
Inspired by mid-century style, this new home effortlessly combines indoor-outdoor living. Outside, the glamorous pool and deck steal the show. Inside, the main living area benefits from a 4.3-metre-high ceiling, a cook’s dream kitchen and a cosy fireplace. Note the separately zoned main suite, the study and the rumpus room. ”It was crafted by an award-winning builder,” the agent says.
1/35 Huntingtower Road, Armadale
Downsizers will be tempted by this elegant house-sized, ground-floor Orchard Piper apartment. In a block of 10 designed by Jolson, the home’s living space opens to a lush courtyard by landscaper Myles Baldwin. Arched windows give this a Mediterranean feel. Bonuses include a gym, rumpus/lounge and a pretty terrace. It’s close to High Street’s upscale shops and eateries.
68B Wellington Street, Kew
One of two, this cleverly configured townhouse offers great flexibility. The living-dining room is helmed by a well-crafted kitchen. A second living room could work as a ground-floor bedroom. Families will like the basement rumpus room and first-floor study zone, while a lift is a bonus. “It caters to all life stages,” the agent says.
44 Renwick Street, Glen Iris
Cocooned by parkland, this designer family retreat (one of two townhouses) is deceptively spacious. Architect Cera Stribley and builder Conly have created an airy family room with a streamlined kitchen and stylish lounge. Bathrooms are a standout, especially the showers with circular skylights. A central deck overlooks a pool. “It has unparalleled views across Ferndale Park,” the agent says.
27 The Avenue, Malvern East
After a 46-year love affair with their classic Victorian villa, its owners say the enduring appeal of its freshly painted facade, grand front rooms and 1890s heritage will never diminish. Behind the picket fence, an oak tree shades the ornate bullnose verandah. The interior is ready for a modern makeover by a family seeking a generational residence in a leafy and convenient location.
29 Lynden Street, Camberwell
It is all about family at this two-storey weatherboard house handy to schools, parks, sports grounds, public transport and shops. The vendors are downsizing after 35 years at the Californian bungalow that has grown with their progressive renovations into a spacious domain with a pool, free-standing games room and shady deck in landscaped gardens. “There’s a lot of upside to a fully renovated home,” the agent says.
6 Chetwyn Court, Frankston South
This sprawling contemporary property offers upsizing families a pool, tennis court, cabana and two separate living zones, plus a home theatre. “It’s very private, with no overlooking,” the agent says of the single-level home on 2695-square metres. In a cul-de-sac in “the blue-chip pocket of Frankston South”, the property is near Overport Park, Mount Eliza village shops and schools.
201/1a Noel Street, Ivanhoe
Textured teal wallpaper – a statement of personality, not politics – enlivens the open-plan living zone of this one-owner apartment in the 2018-built Hallmark complex at Ivanhoe station. Gaggenau kitchen appliances and engineered-oak flooring underscore its quality. A wide balcony runs across the full 12-metre frontage, allowing great spaces for entertaining and a second-floor view south towards Fairy Hills and Yarra River parkland.
2 South Daly Street, Brunswick West
We love the way this single-level extension rolls out a modern living zone and main bedroom off its 1940s art deco front rooms into a deep block. Glass doors and indoor-outdoor window seats connect a minimalist interior with a deck running up the north side. “Having a good-sized backyard opens up the buyer pool; a family can stay 15 to 20 years,” the agent says.
Penthouse 201/43 Willis Street, Hampton
In 2014, this bayside penthouse apartment in boutique Hampton Hill was built with design flair by Finnis with loads of extras to be the family home of the project’s builder-developer. Complementing its spacious, sophisticated interior is a terrace wrapping three sides — boasting a spa and herb garden — plus a lock-up garage adjoining a private basement gym or pool room.
This article was originally published by Domain.com.au. Reproduced with permission.
Most Viewed in Property
Source: Read Full Article